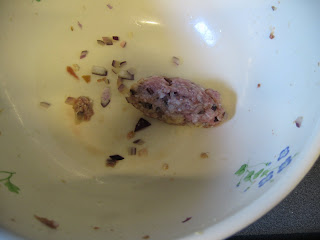
On Saturdays we allow ourselves a bit of a lie in after a week of 0630 starts and take in a bit of Saturday Kitchen - yes, our life is just too exciting. But sometimes there are good recipes or ideas to try out for Saturday dinner. A few weeks ago Tana Ramsay was on - much nicer than Gordon - and she did a recipe for home made lamb sausages. Being half asleep I didn't quite catch everything so when we did our shopping I kind of had to wing it. Here is the recipe I did but if you want the proper one it is on the
BBC website.
Makes 12 small sausages or six big. The 12 small means you can split it out over a couple of nights.
Ingredients
for the sausages500g of lamb mince
couple of tablespoons of breadcrumbs
red onion finely chopped
2 tbsp of cumin
1 tbsp ground coriander
pepper to season
beaten egg
12 slices of prosciutto
for the saladspinach and rocket leaves
cherry tomatoes cut in half
warmed broad beans
squeeze of lemon juice, half a tsp wholegrain mustard and glug of olive oil mixed for dressing
for the potatoes - this makes my recipe much less healthier than Tana's but Andy loves these potatoes
baby potatoes, cut in half and boiled until just done
olive oil
garlic
Method
for the sausagesmix all the dry ingredients in a bowl
mix in the egg
roll into 12 wee balls - wet hands first to prevent sticking

pat the balls into wee sausage shapes and then wrap around the prosciutto
place in a well greased baking tray
cook in an oven preheated to gas mark 6 for about 20-30 minutes (my oven isn't great so adjust heat down a bit if you have a fan oven)
 for the salad
for the saladmix the salad dressing ingredients while heating the broad beans through in a pan
mix ingrediants together!
I quite liked some shavings of parmesan
for the potatoesheat enough olive oil to reach half way up the potatoes
pop in some cloves of garlic and allow to cook gently
remove garlic as oil begins to sizzle - you can check the heat by testing a potatoe
add potatoes cut side down and fry for 10-15 minutes
turn over to the skin side and fry for 10 mins
For a healthier alternative, boil the potatoes until done and while still warm mix with a tablespoon of pesto.
This was a good dinner to have outside in the garden when its not quite fully salad weather but you don't want a steak pie or something heavy. It was very nice with a cheeky glass of wine!!


























